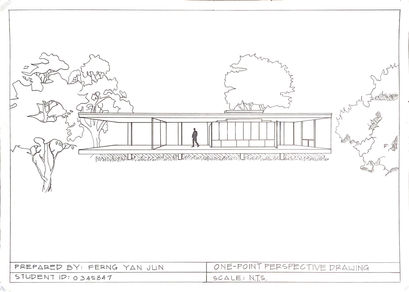top of page


PROJECT 2
FARNSWORTH HOUSE
Project Task & Overview
Project 2 is divided into four sections. Project 2A is to build a 1:100 scale model of the Farmsworth house using the measurements provided. The orthographic drawings of the Farmsworth mansion are the topic of Project 2B. Project 2C necessitates the ability to project the house in axonometric with the help of orthographic drawings. The development of perspective views is Project 2C. (1 point and 2 point)
Work Schedule
5th October - 18th October
19th October - 25th October
26th October - 2nd October
Dr. Filzani Illia give us a briefing regarding our second project, drawing Orthographic, Axonometric and Perspectives drawings during our tutorial session. We are required to utilised the knowledge and skills such as rendering, lettering and drawing floor, elevation section plans that were already taught to us throughout the semester.
We are required to submit our orthographic drawings. Following that, we will be having lecture class to have a briefing by Ms Carol regarding the second part of the project which is drawing axonometric. On the same week, we will have tutorial class to come up with our own axonometric drawing.

Submission of axonometric drawing. For the final part, we are required to produce two perspectives drawing, one point and two point perspectives following a lecture class conducted by Ar. Shahrianne.
Reflection
In this project, I learned the core abilities needed to draw architectural applications. I've learned about new features and talents that could help me improve my drawing. This four-part project taught me how to use orthographic drawings to create various types of drawings, such as axonometric, perspective, and model creation, all of which required us to employ each dimension. Another key lesson I've learned is how to use and apply scale.
bottom of page







