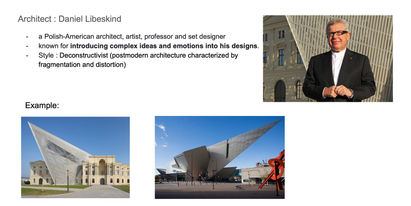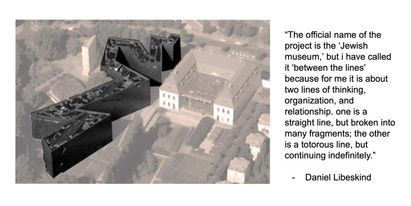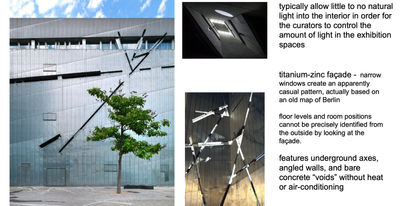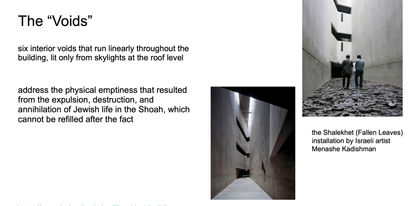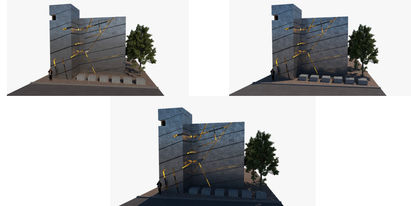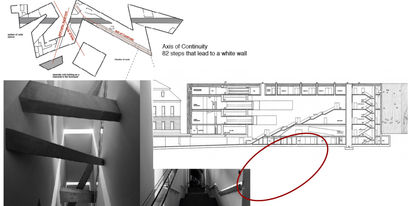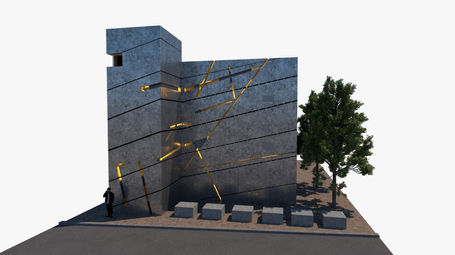top of page


PROJECT 2
DAYLIGHTING
Project Task & Overview
We were assingned as a group of 6 to reseach on our selected spaces by including passive design strategies that emphasize on daylighting. The aim is focus on analyzing the architecture concept that uses sustainable features as well as natural lighting system that provides a balance between comfort and suitability. We are also tasked to challenge the design space in relation to the building standards provided by ASHRAE, MS1525, UBBL and GBI.
Work Schedule
10th January - 19th January
20th October - 24th October
26th October - 10th February
26th January - 1st February
Ms Suja gave us a briefing regarding our second project, we required to pick a space our choice to discuss about the architectural concept, criticise design of the space and most importantly the effect of comfort factors in person and in the space relating to lighting
After a few discussions and different recommendations throughout the team, we had agreed conduct our research based on Jewish Museum. We gathered our research in google slides.
We proceed the assignment by making a refit version of the structure for sun path analysis purposes after watching the demonstrations by Mr Bruce.
Submission of our Canva. For the final part, we are required to compile our sun path analysis, illuminance analysis, research data and so on into the Canva. We make sure to go through the posters again before submitting.
Final Poster


Reflection
In this project, I learned the effects of light on people's health and the importance of delivering proper lighting while also making sure it is energy efficient. Other than health issues, I've also noticed the effect of comfort level in a person and in a space relating to lighting. The buildings that we choose to conduct our research on have put a great amount of natural lighting to achieve desired visual and comfort.
bottom of page








